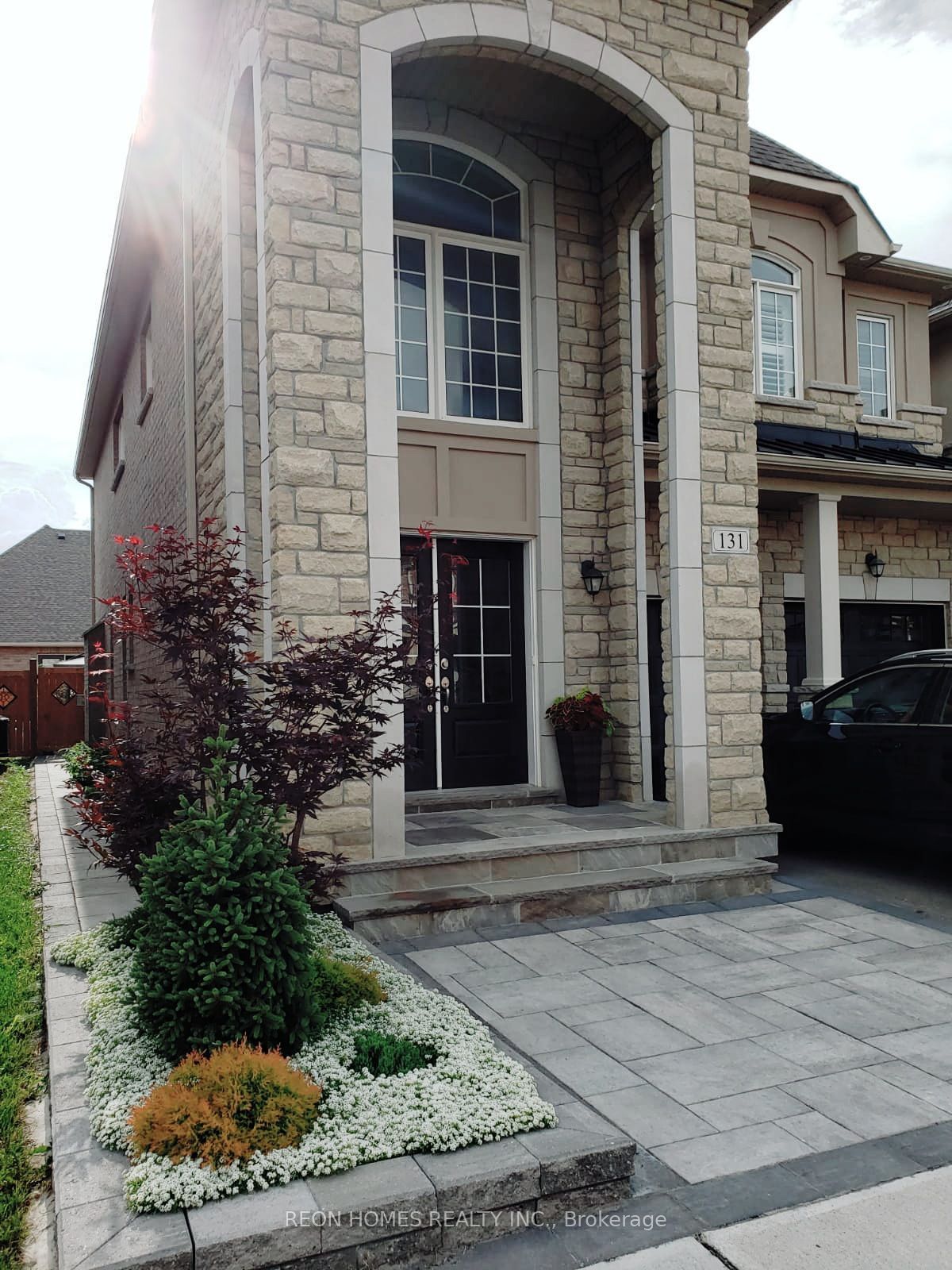$3,800 / Month
$*,*** / Month
4-Bed
4-Bath
2500-3000 Sq. ft
Listed on 11/8/24
Listed by REON HOMES REALTY INC.
Gorgeous 4Br 4Wr East Facing Home In The Heart Of Stouffville, Custom Front Elevation, Exterior Pot Lights, Front + Backyard Interlocking-No Grass Cutting, 9Ft Ceiling Main Fl, Hardwood Fl Thru-Out Main & 2nd Fl Hallway + Loft, Grand Open To Above Foyer, Kitchen W/Granite Countertop & Ceramic Backsplash, Gas Fireplace, Jacuzzi Tub In Master En-Suite, Loft Can Be Used As Office Space/Sitting Area, Finished Basement With Extra Windows, Water Softener & Air Purifier.
N10414597
Detached, 2-Storey
2500-3000
9
4
4
2
Attached
4
6-15
Central Air
Finished
Y
Brick
N
Forced Air
Y
Y
